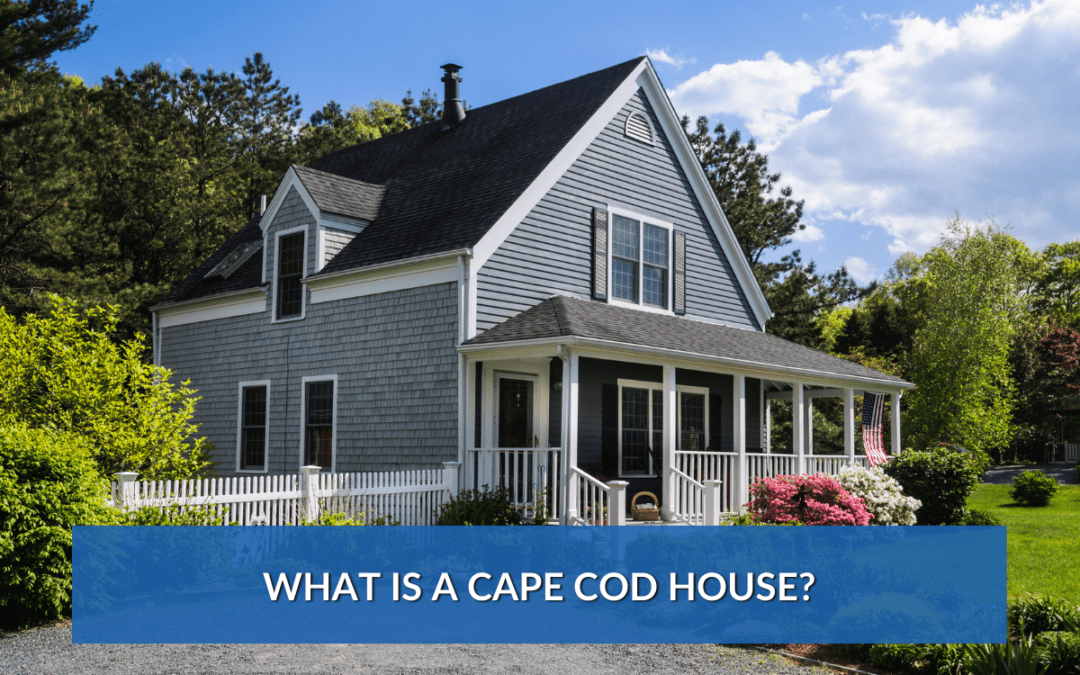As one of the most popular styles of homes in America, a Cape Cod house is easily recognizable thanks to distinct features, including a steep roof, rectangular shape, prominent chimney, and often protruding windows on the second floor called dormers. The Cape Cod style emerged in the 1600s when English colonists combined elements of British homes with the need for sturdy homes to withstand the elements of New England. Today, Cape Cod homes are popular among first-time home buyers and older buyers, or “empty nesters.” Read on to learn more about the features, pros, and cons of buying a Cape Cod House.
Features of Cape Cod House
A Cape Cod House will boast several, most, or all of the following specific features:
- Boxy, rectangular shape
- Minimal exterior ornamentation
- One or 1 ½ stories
- Steeply pitched roof
- Brick fireplace
- Low ceilings
- Dormer windows
- Shutters around windows
- Prominent chimney
Although the original Cape Cod design only included two rooms (living room and bedroom), today, there are three main types of Cape Cod homes:
- Half Cape (Single Cape)
A half cape retains the boxy, rectangular shape of the original Cape Cod, but the front door is offset on one side of the home, with a window on the other side. The living room will be in the front of the home with the kitchen toward the rear.
- Three-Quarter Cape
A three-quarter Cape Cod house features windows on both sides for the front door which is set off to a side rather than in the center of the home.
- Full Cape (Double Cape)
The style is common today but wasn’t an original design. It features large double windows on either side of the central front door. This style is often much larger than other Cape Cod homes.
Is a Cape Cod Style Home Right for You?
If you’re in the market for a new home, a Cape Cod house may be a terrific fit for you and your family. Here are the pros and cons of buying this traditional style of home.
Pros:
- The dormer windows are attractive and add natural light to the second story.
- Cape Cods are often older and smaller, making them more affordable than a brand-new, larger home.
- Often the perfect size for individuals, couples, or small families.
- A charming appearance that is uniquely American.
- Smaller size often makes them energy efficient and space efficient.
- Designed to withstand harsh climates.
Cons:
- The second floor may be significantly smaller than the first floor.
- Low ceilings can make rooms look smaller.
- Adding onto this style of home can prove challenging due to the layout.
- The staircase may be steep and narrow (to save space on the main level).
- Ceilings on the second floor are typically slanted.
Secure Financing for a Starter Home in Oregon Today
If you’re looking to achieve your dream of homeownership with a starter home, contact our experienced team at Strategic Mortgage Solutions. In addition to Cape Cod style homes, Oregon is known for Craftsman style, Mid-Century Ranch, Tudor Revival, Farmhouse, Victorian, and Luxury Modern homes and condos. To learn more about financing your first home, or a new home, send us a message or call 541-275-1148.


